House S for a family
構造設計
Structure
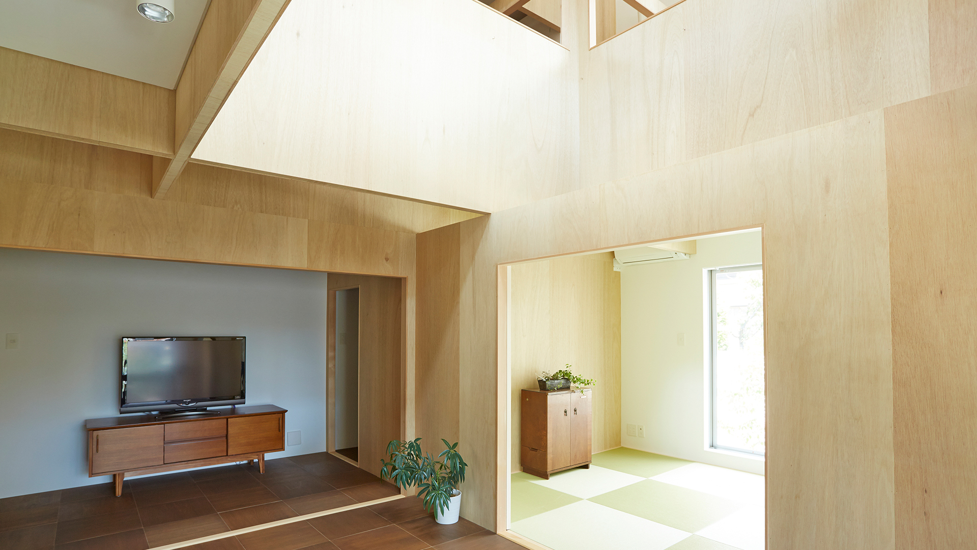
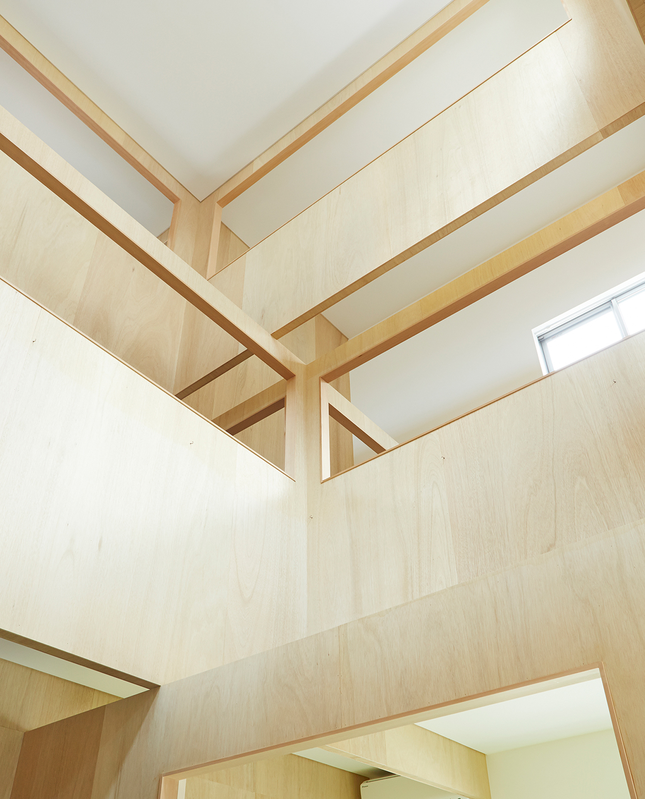
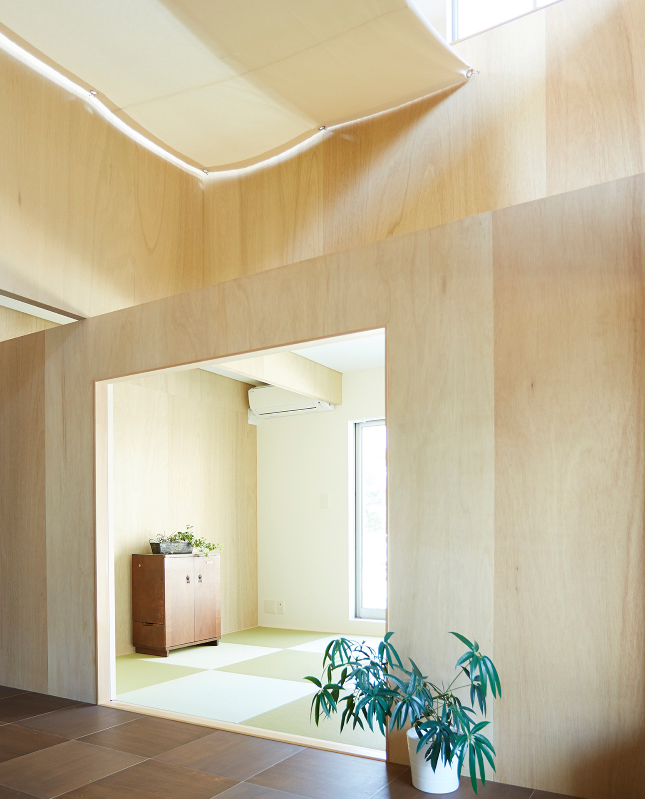
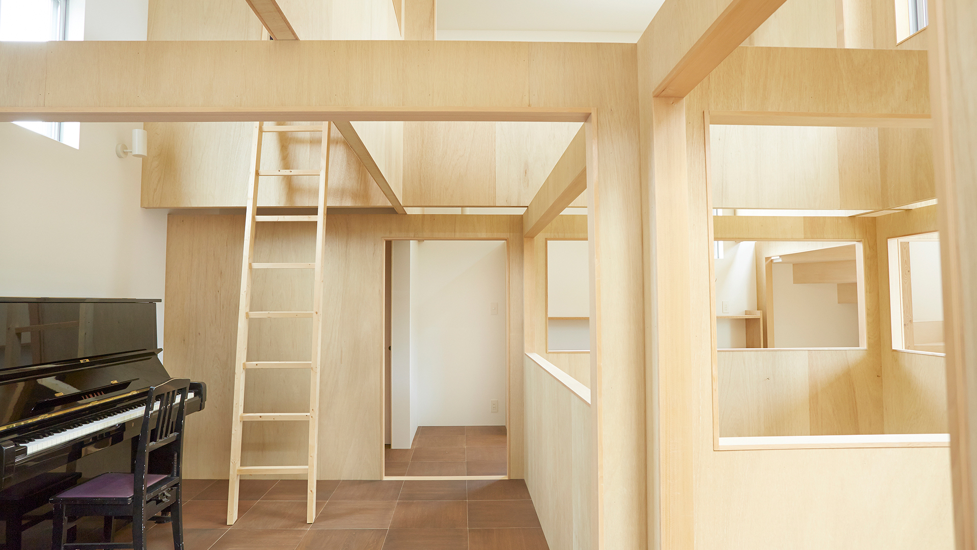
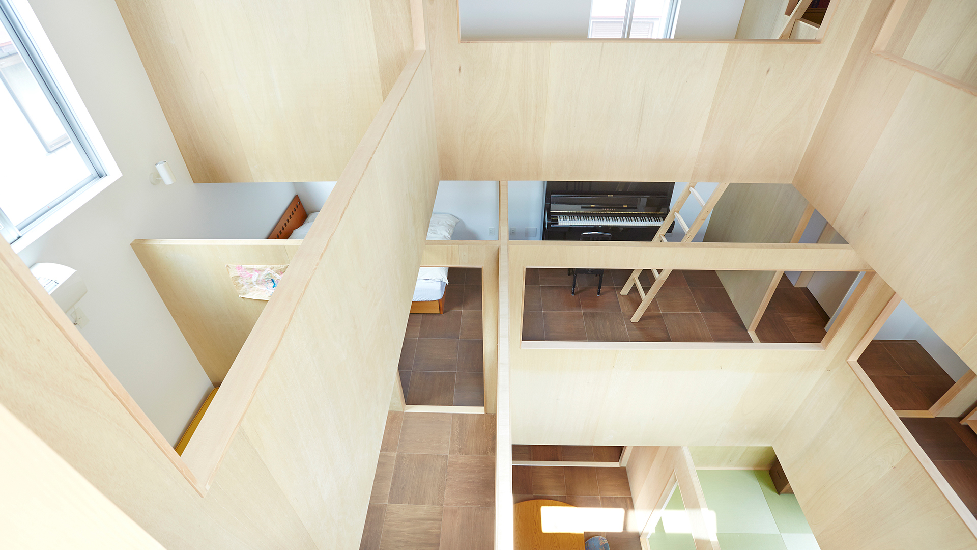
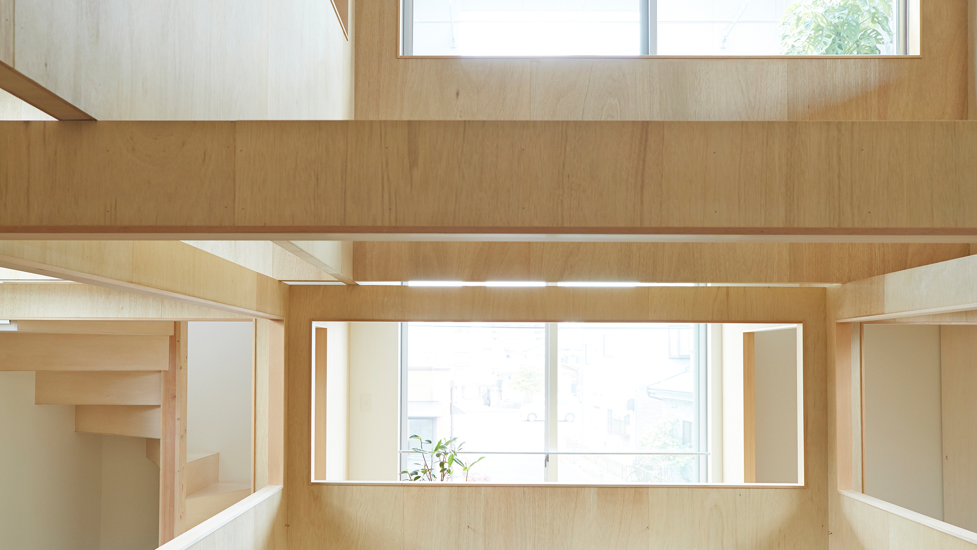
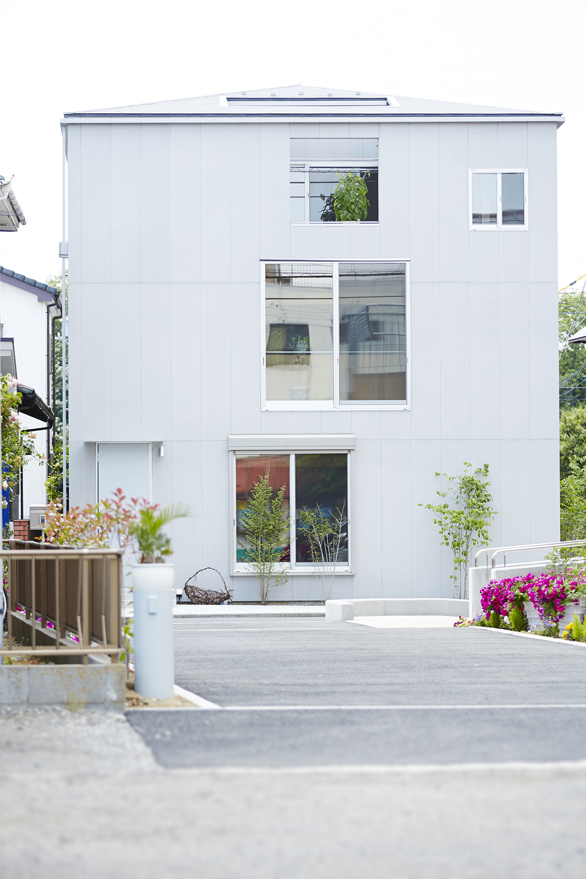
主要用途: 専用住宅
場所: 埼玉県三郷市
主要構造: 木造2階建て
敷地面積: 102.41 m2
延床面積: 102.16 m2
竣工: 2014
建築設計: 篠崎弘之建築設計事務所
構造設計: Q & Architecture(中原英隆)
施工会社/ 株式会社広橋工務店
撮影: 池本史彦
Use: Residential
Location: Misato, Saitama
Structure: Timber frame, 2 storeys
Site area: 102.41 m2
Total floor area: 102.16 m2
Completion date: 2014
Architects: Hiroyuki Shinozaki & Associates, Architects
Structural Engineer: Q & Architecture (Hidetaka Nakahara)
Contractor: Hirohashi Komuten Co. Ltd
Photographer: Fumihiko Ikemoto