凹/凸
建築設計
構造設計
Architecture
Structure
計画地に70年住む百歳の老婦と、海外での20回の引越しを経て帰国する娘夫婦の二世帯住宅。
過密化が進行する都市では、住宅同士がお互いの生活環境を阻害してしまう。そこで、人工林を間伐するように、建物を凹ませて隣地との隙間を確保した。地表まで光が届くようになり、風を誘い込み、健全な状態に再生する。逆に内部では凸となる。壁の近くに居ると先が見渡せず、住人は適度な距離間を保ちながら、それぞれの快適な居場所をつくることができる。
また、高齢者は心身機能の低下により片付けが困難になり、それが生理的ストレスにつながりやすい。3人の思い出の詰まった膨大な所持品の整頓も課題であった。
木を隠すなら森の中。扇型に枝状の柱梁を展開する。
幅105mmの凹凸が、建築をモノのスケールに近づけて視覚的乱雑さを和らげ、腸の柔毛のように拡張された木肌がモノの存在感を希釈化させる。混沌が許容され、散らかっていても空間に溶け込むようになる。
また、空気との接触面を増やし、香りや調湿、吸音など木材の多面的機能を引き出している。
大小の凹凸が内と外の生活環境を整える。
時代が後押しする環境負荷低減とは別の側面から、木で造る意義を再考した。
A multi-generational house built on the site of the family’s former home. After living abroad for 45 years and moving through 20 different residences, a couple finally returned to Tokyo to settle alongside their 100-year-old mother.
Like the thinning of a forest, our approach was to carve out small clearings along neighbouring properties by indenting the building’s form, softening the impact of growing urban density. These slight recesses welcome light to the ground, breezes through the site, and a sense of spaciousness within a modest urban fabric.
Inversely, from within, these indentations are experienced as spatial swellings. Curved walls obscure direct sightlines, allowing residents to maintain a comfortable degree of separation and to inhabit personal spaces within an open-plan environment.
One challenge was managing the family’s extensive belongings, rich with memories, accumulated over time. The Japanese proverb, “If you want to hide a tree, hide it in the forest,” guided our approach to integrate these items seamlessly into the environment. The fan-shaped structure of branch-like columns and beams creates a soft perimeter with 105mm-wide timber undulations, scaling the architecture down to a more intimate dimension of everyday objects. The textured surfaces visually soften the clutter, allowing items to recede into the background. This detailing also enhances timber’s inherent qualities — modulating humidity, absorbing sound, and releasing its characteristic aroma. The interplay of indents and protrusions at varying scales helps regulate both environmental and sensorial comfort, inside and out.
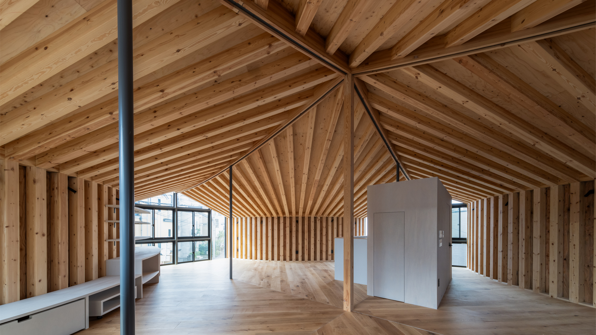
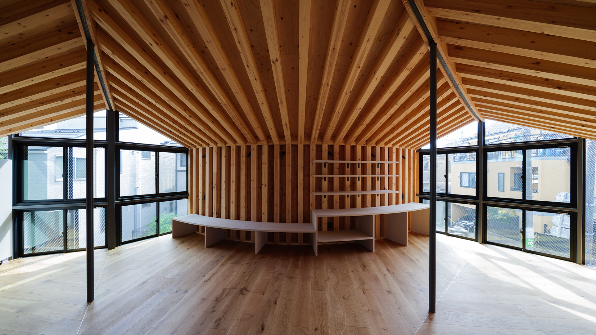
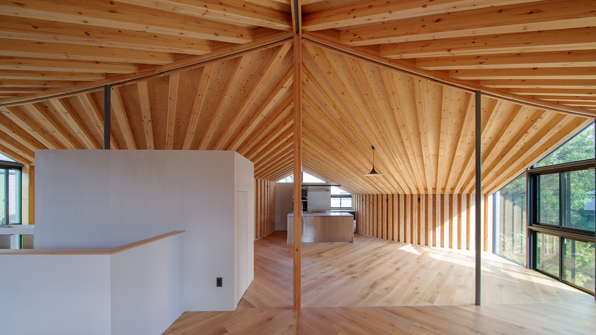
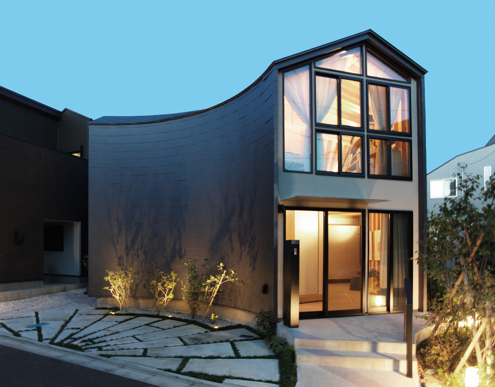
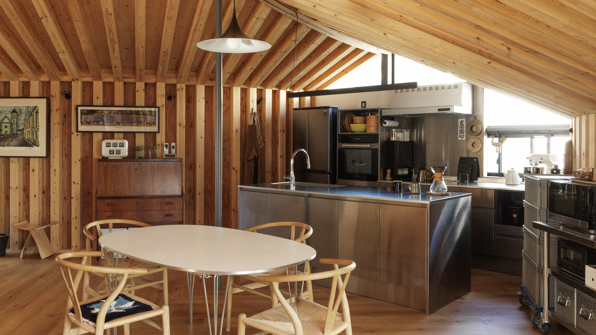
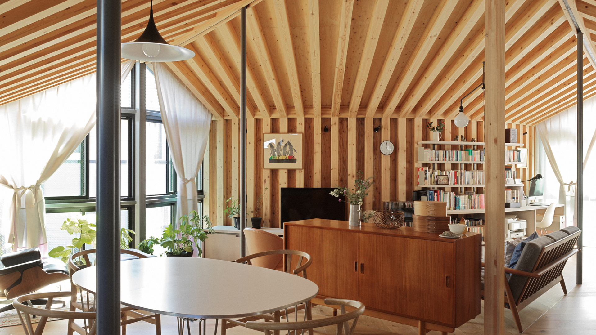
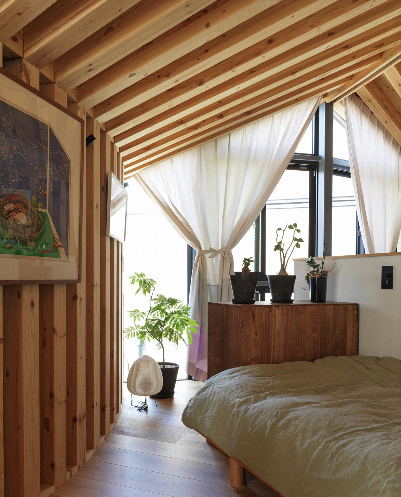
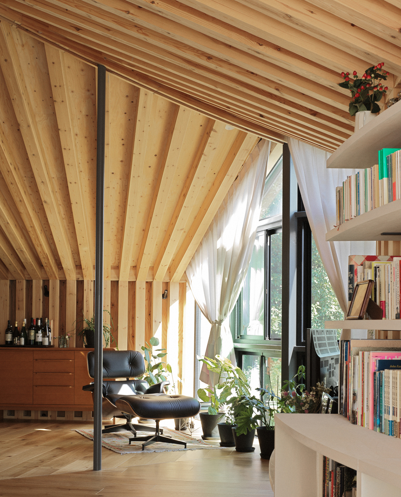
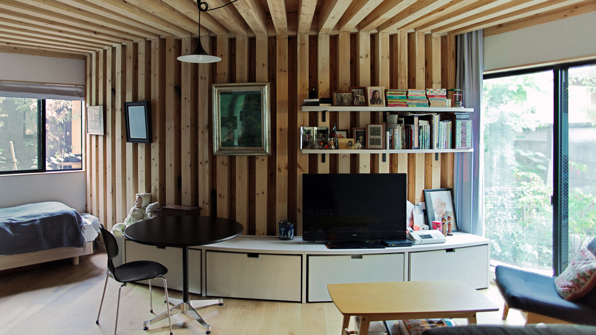
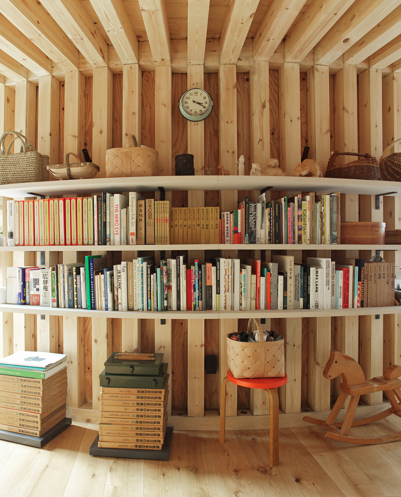
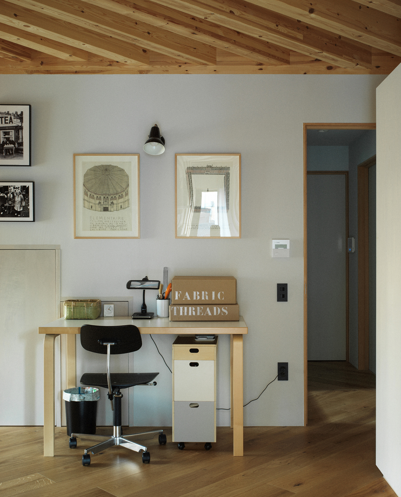
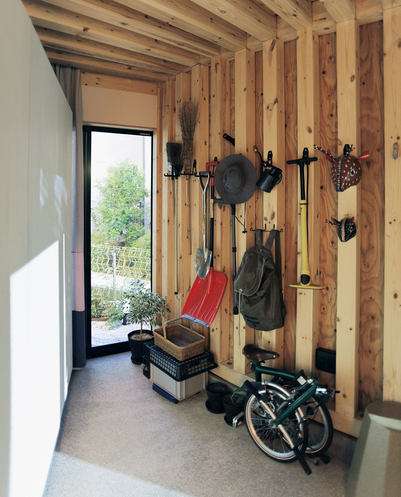
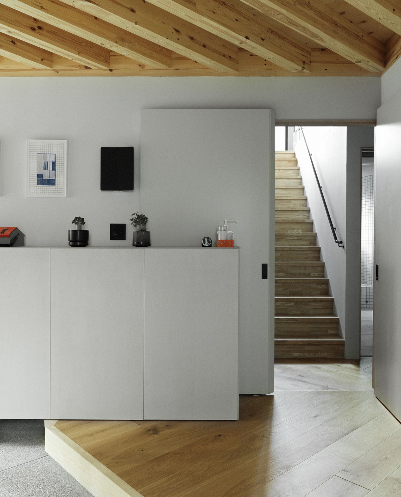
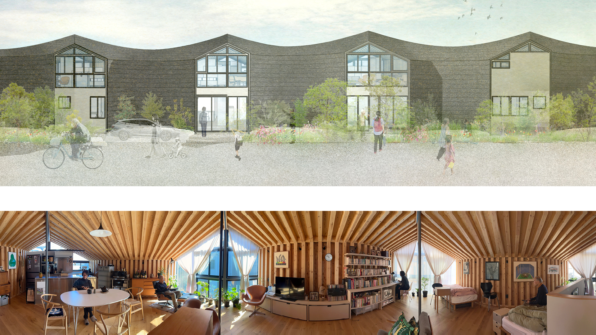
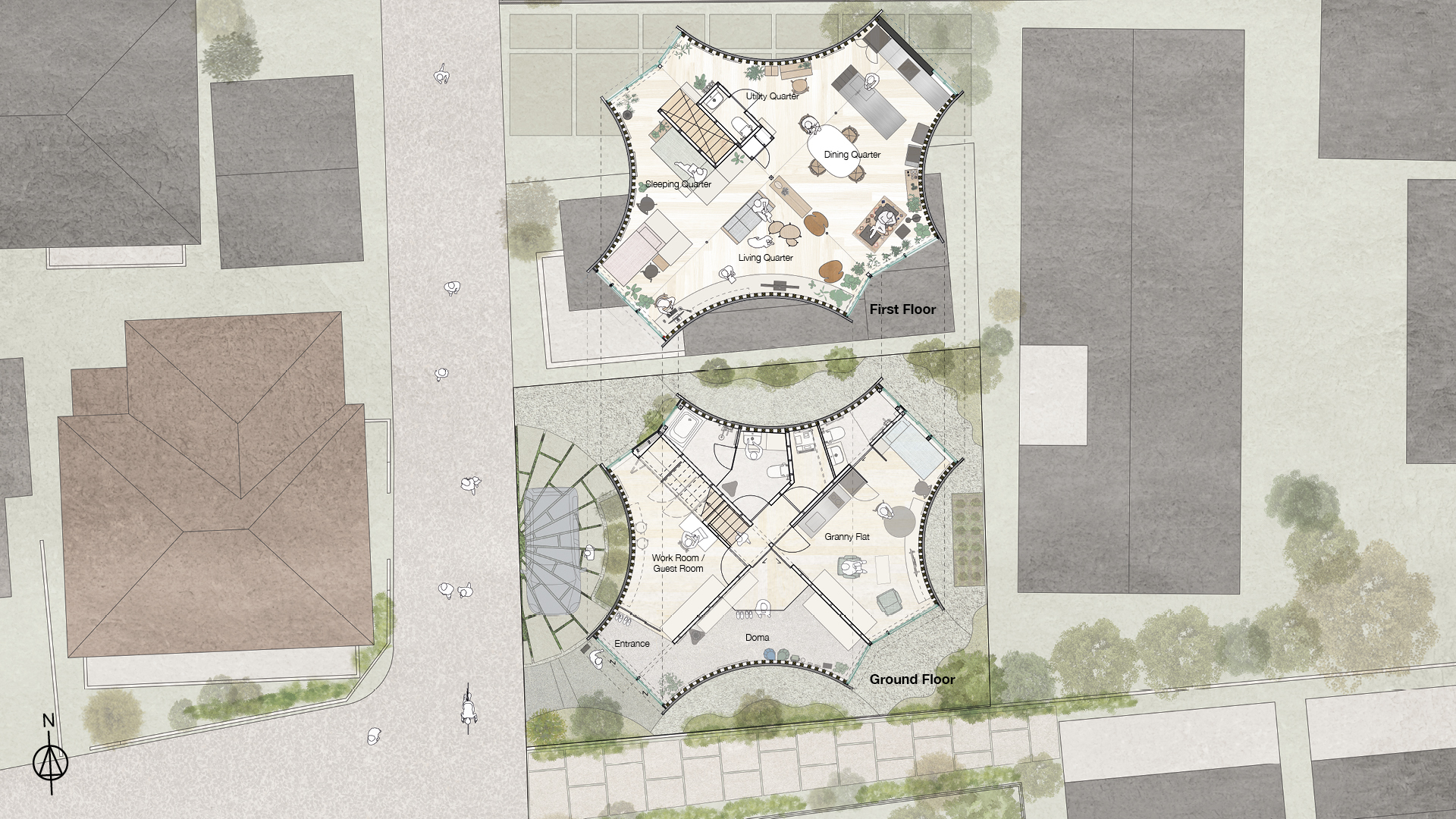
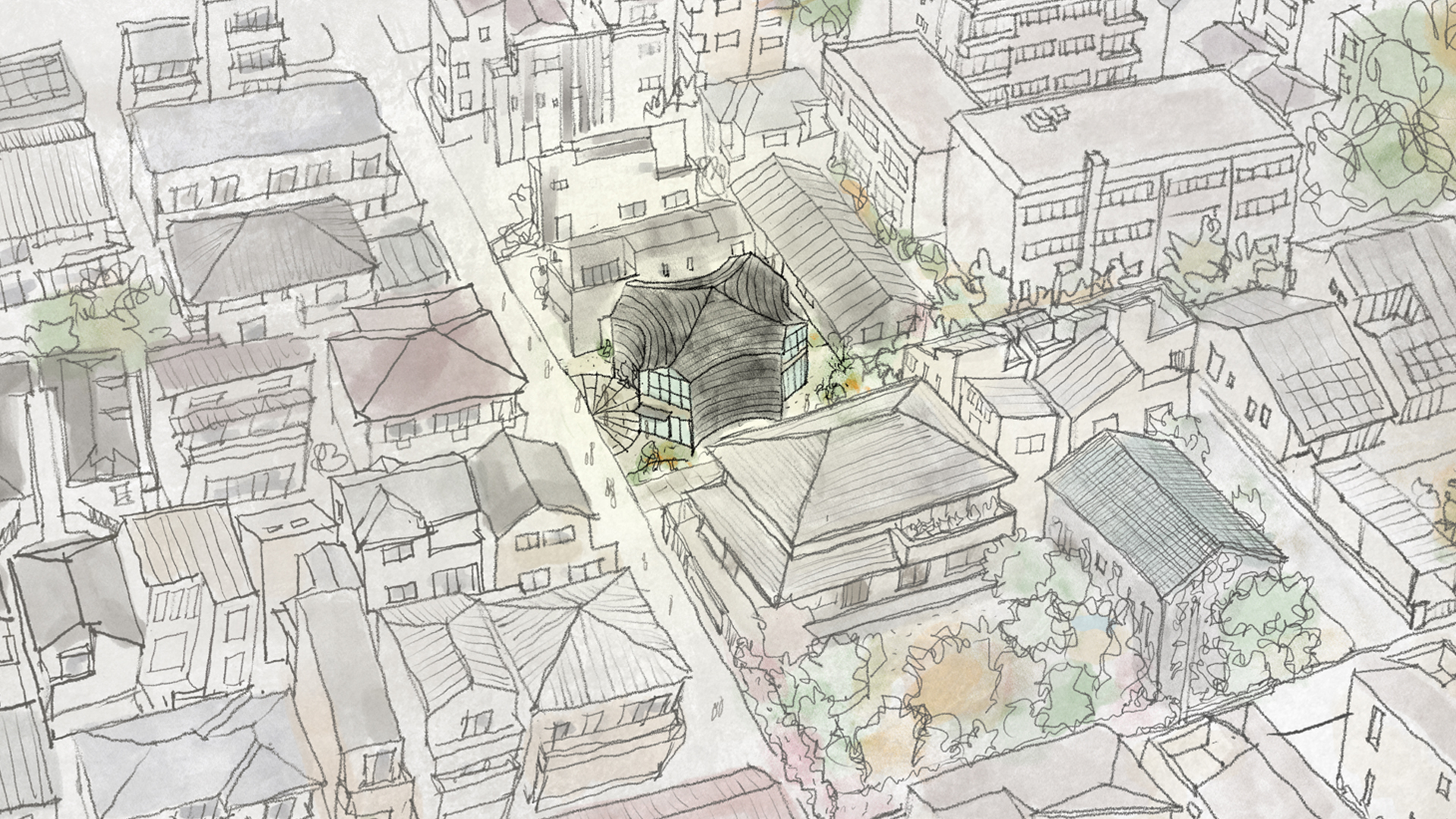
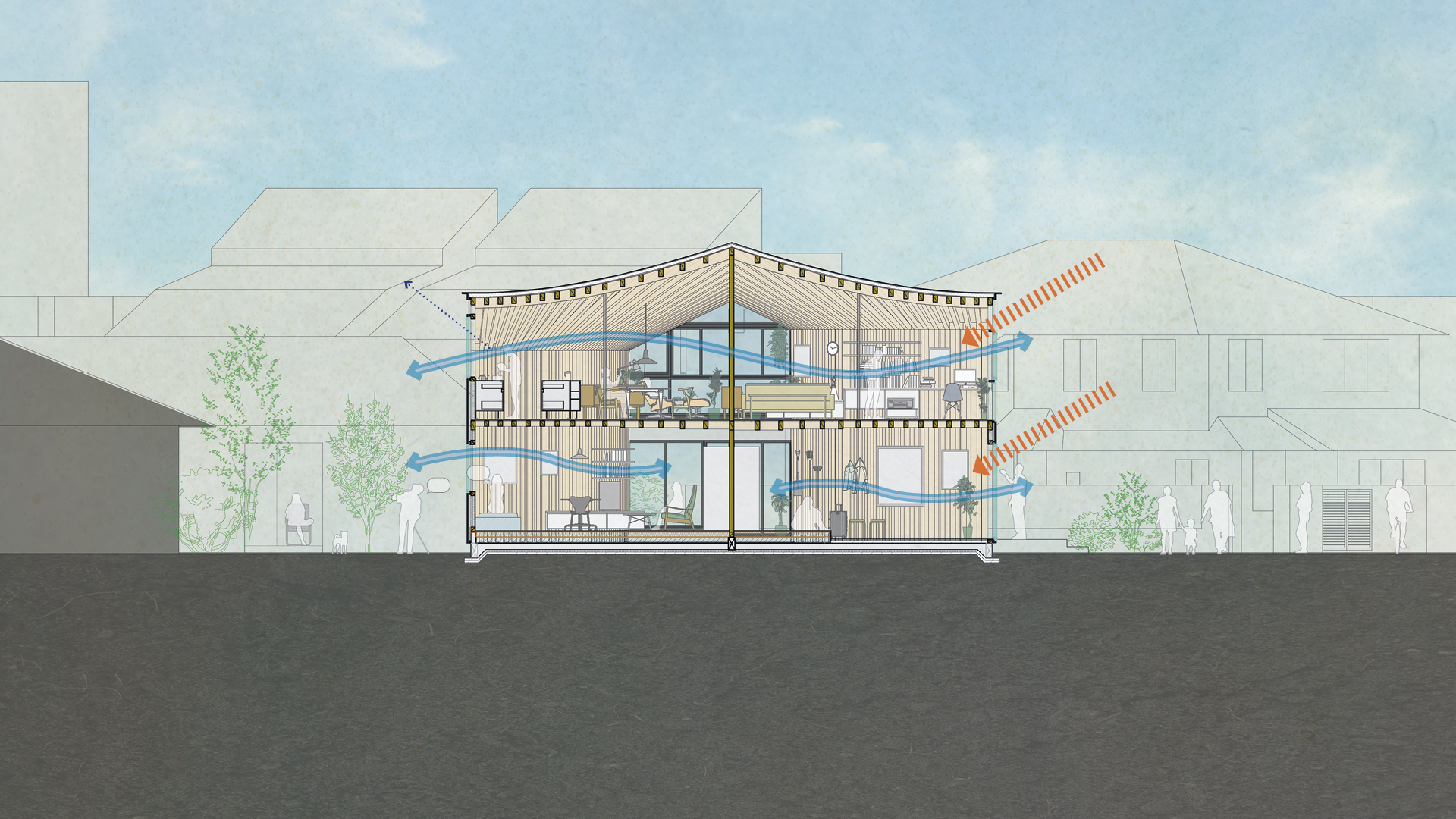
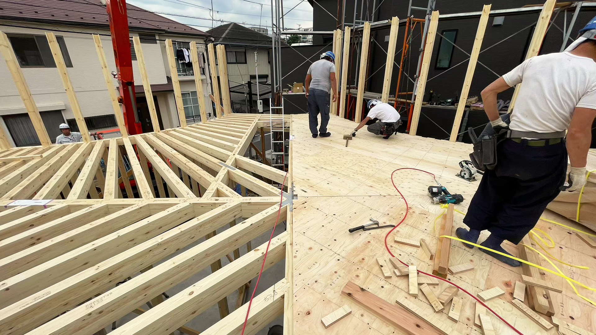
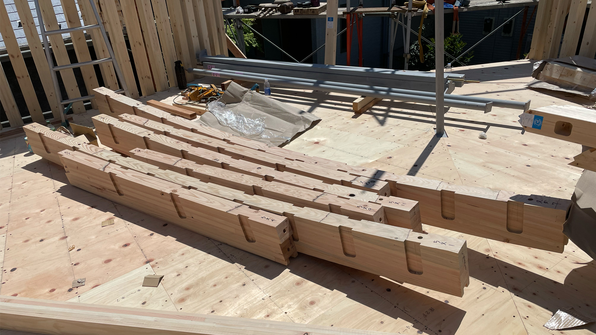
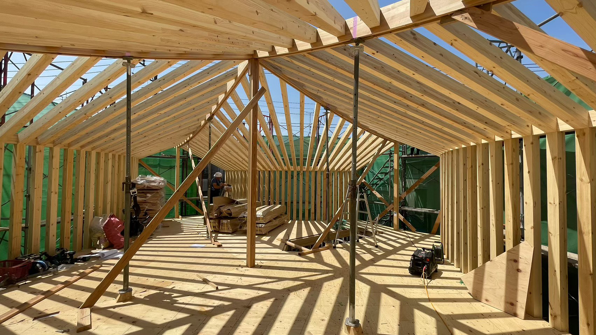
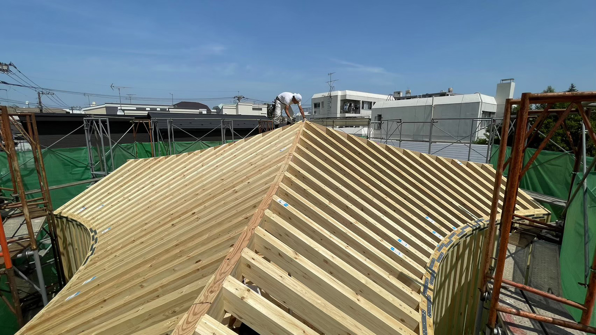
主要用途: 二世帯住宅
場所: 東京都
主要構造: 木造、地上2階
敷地面積: 174.41 m2
延床面積: 158.88 m2
竣工: 2023
建築設計: Q & Architecture (中原英隆、川口涼子、福村英貴)
構造設計: Q & Architecture(中原英隆)
造園: アルテ造園
施工会社: 株式会社広橋工務店(廣橋利昭)
撮影(家具入り):クリストファー・ルドゥクィスト
撮影(家具なし):石川真吾
Use: Multi-generational house
Location: Tokyo, Japan
Structure: Timber frame, 2 storeys
Site area: 174.41 m2
Total floor area: 158.88 m2
Completion date: 2023
Architects: Q & Architecture (Hidetaka Nakahara, Ryoko Kawaguchi, Hideki Fukumura)
Structural Engineer: Q & Architecture (Hidetaka Nakahara)
Landscape: Arte Zouen
Contractor: Hirohashi Komuten Co. Ltd (Toshiaki Hirohashi)
Photographer (furnished shots): Christoffer Rudquist
Photographer (unfurnished shots): Shingo Ishikawa